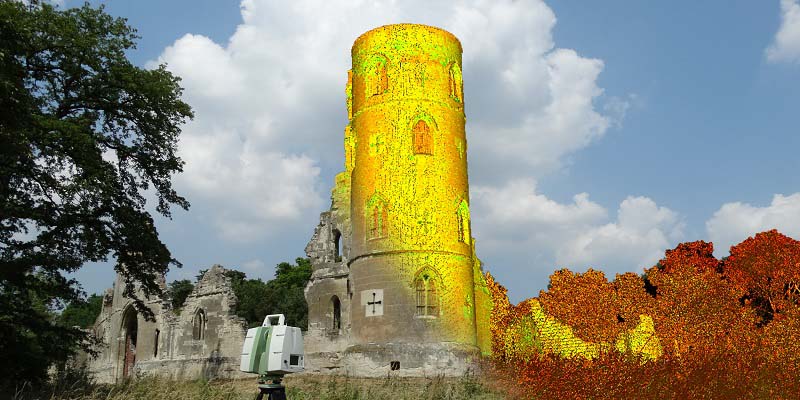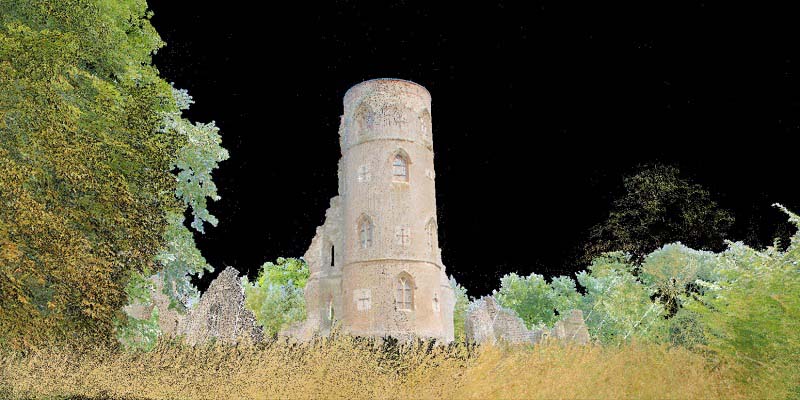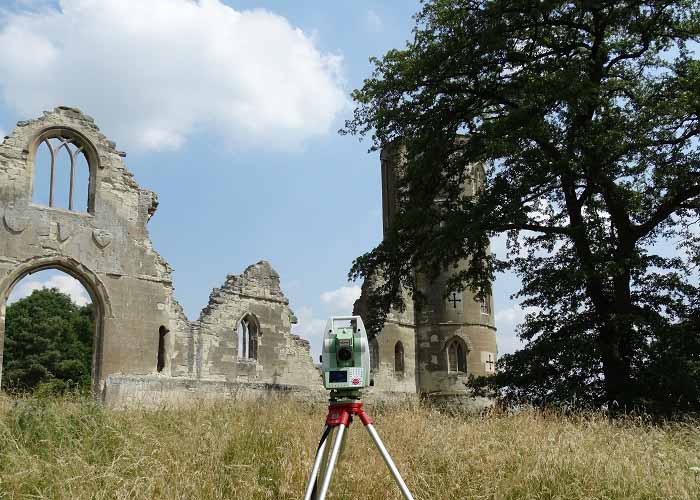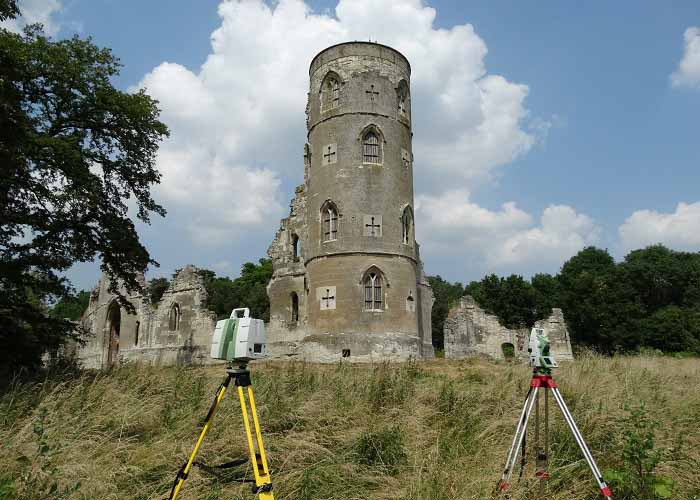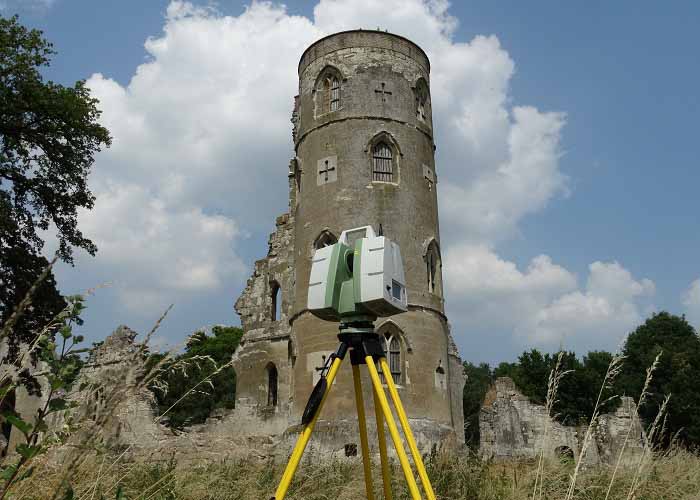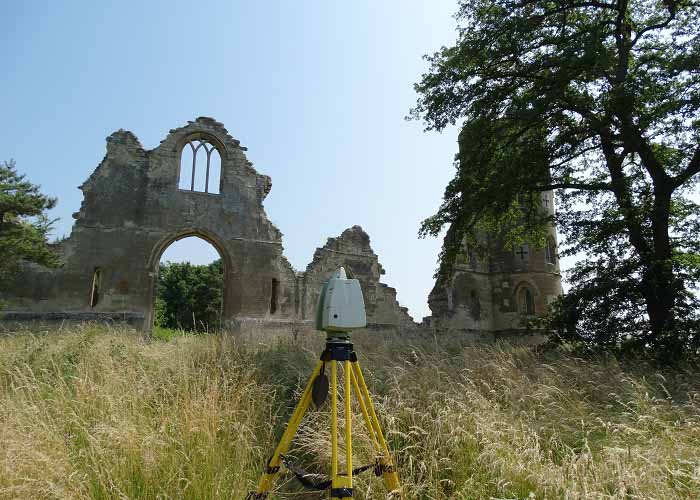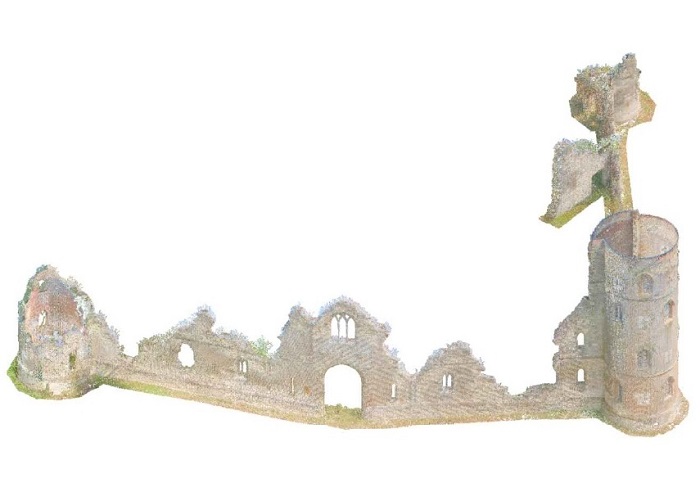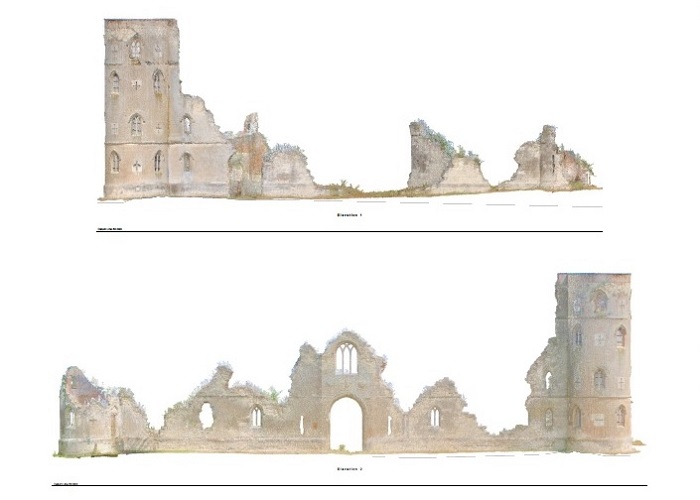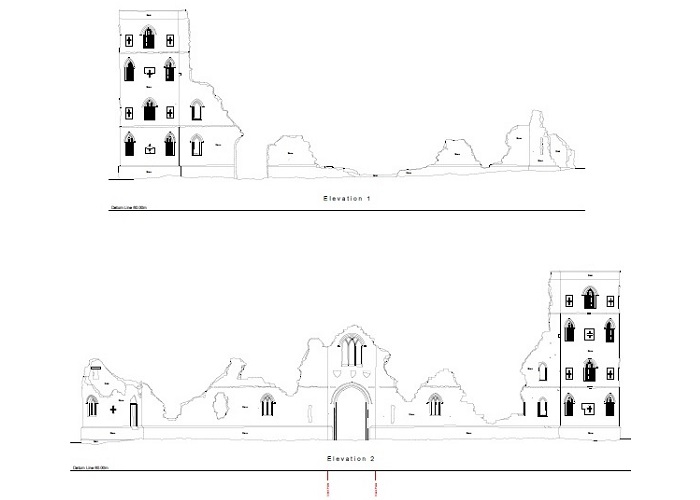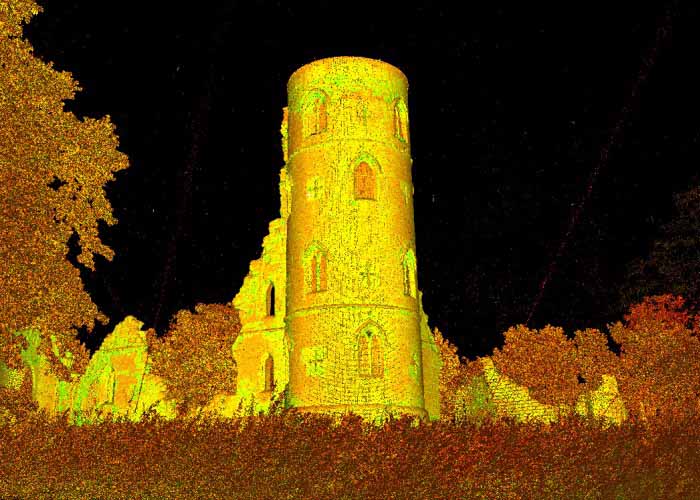MK Surveys were commissioned to survey Wimpole's Folly in the grounds of Wimpole Hall, Cambridgeshire for Conservation and Heritage. Surveying services included 3D Laser Scanning, Imaging and Topographical Surveys
The folly was designed to resemble the ruins of a medieval castle and was built on the grounds of Wimpole Hall in the mid-1770s at the order of Philip Yorke, 1st Earl of Hardwicke. The Earl of Hardwicke commissioned Sanderson Miller (the noted follies architect of the day) to design the folly in 1751, to then have it later built by Capability Brown in 1769. The ruins stretch for two hundred feet in length including the Gothic tower and are owned by the National Trust, open to the public.

 bim@mksurveys.co.uk
bim@mksurveys.co.uk